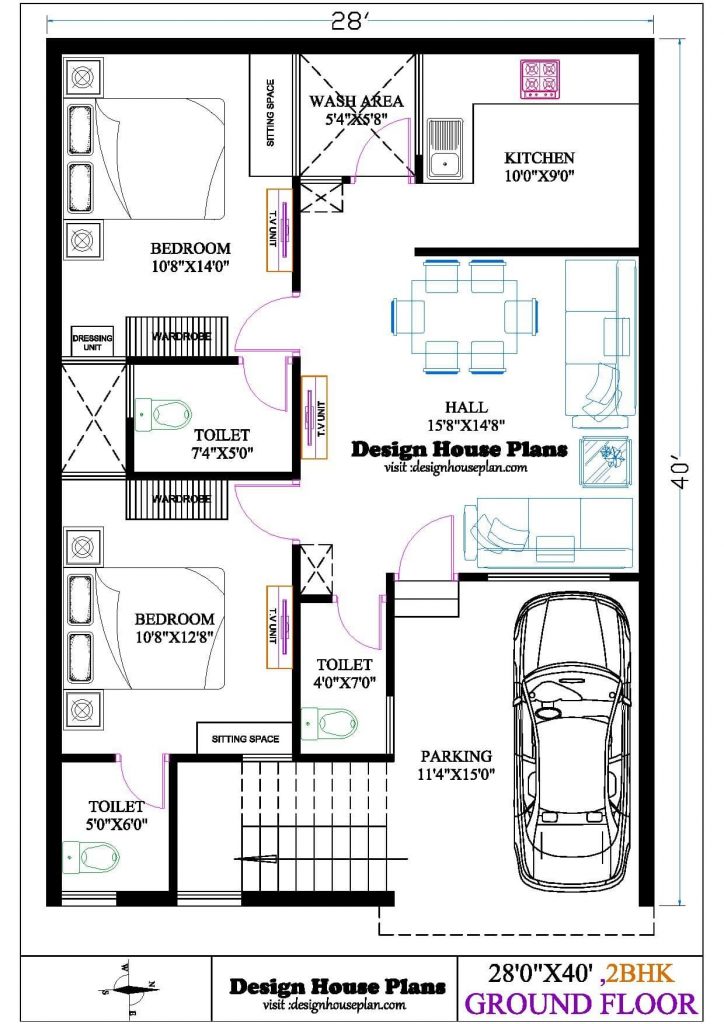28 x 40 house plans
This house plan is built in an area of 28 x 40 house plans which is 1120 sqft in total. This house plan is the ground floor plan of 2BHK, in this plan open space has been kept in the front and back of the house. There is also a separate space for car parking and there is also a place for a lawn where you can plant trees. Now we see the size of all the rooms, at the beginning of the house comes the parking area/porch, whose size is 7×12, here you can do parking, there is a lawn on its side where you can do gardening.
Size is 5×6. Now let’s go inside the house, as soon as we enter inside, first comes the drawing room which is 14×14, here you can keep a sofa set, keep flower pot and if you want, you can also get interior decoration done in this area.

Also, Visit 30 40 house plans with car parking
There is also a staircase case so that you can go to the terrace, from here comes the dining area which is 8×6 and the kitchen is built in front of it, which is modular and is 8×8 in size. Sync is also installed. After this comes the bedroom which is 14×10, it also has an attached bathroom, which is 5×5, in the room, you can have a double bed, wardrobes can be made and a TV cabinet is also made from here backyard. You can also go in and take fresh air. The size of the backyard is 8×5.
28 by 40 feet house plans
This house plan is a 3BHK ground floor plan built in an area of 28 x 40 house plans is 1120 sqft, which also has a storeroom and a room for worship. In the plan, open space has been kept on both the front and back. At the beginning of the plan, the porch comes first, which is quite spacious, you can also use it as a parking area.
The size of this entire area is 16×5. Ongoing further from here comes the drawing room which is of 9×12, here the TV unit is made, you can keep the sofa set, then on going further from here comes the dining area which is of 9×12 here is the 6 seaters dining You can keep the table and keep the fridge, then comes the kitchen which is 6×12 in size and you can also keep the house of worship here and this kitchen is made modular.
From here onwards comes the master bedroom which is of 10×14 size, here you can put the TV, place the bed, keep the wardrobes, this room also has an attached bathroom, which is 4×7 in size and dressing room. It is also built, the size of this area is 4×5, then comes the storeroom which is 4×7. With this house plan is complete, which you will like very much.
28 * 40 house plan 3d
This house plan is a plan made in an area of 28 * 40 house plan i.e 1150, which is a west-facing house plan, in which parking area and backyard are also made. At the beginning of the plan, the parking area, which is 12×8, comes first, in this area there is also a staircase so that you can go to the terrace.
Apart from being West facing the plan is also made according to Vastu But comes to the kitchen which is 10×9 and it is a modular kitchen. After this, going beyond the drawing-room comes the master bedroom, which is 15×14, the TV cabinet is also made in the room and here you can keep a double bed, you can also get the interior decoration of the room done, this room also has an attached bathroom. It is made whose size is 5×4. And from this room you can go to the backyard, the size of this entire area is 9×5. Both exterior and interior decoration has been done in this plan which looks very nice.
Also, Visit 30×40 north facing house plans
2 thoughts on “28 x 40 house plans”