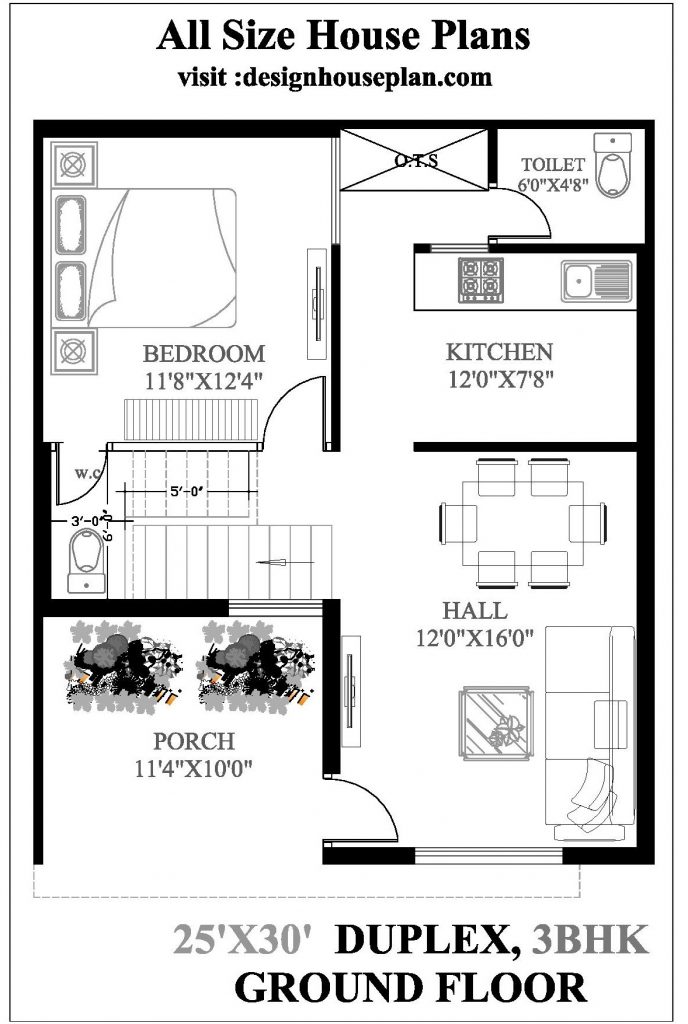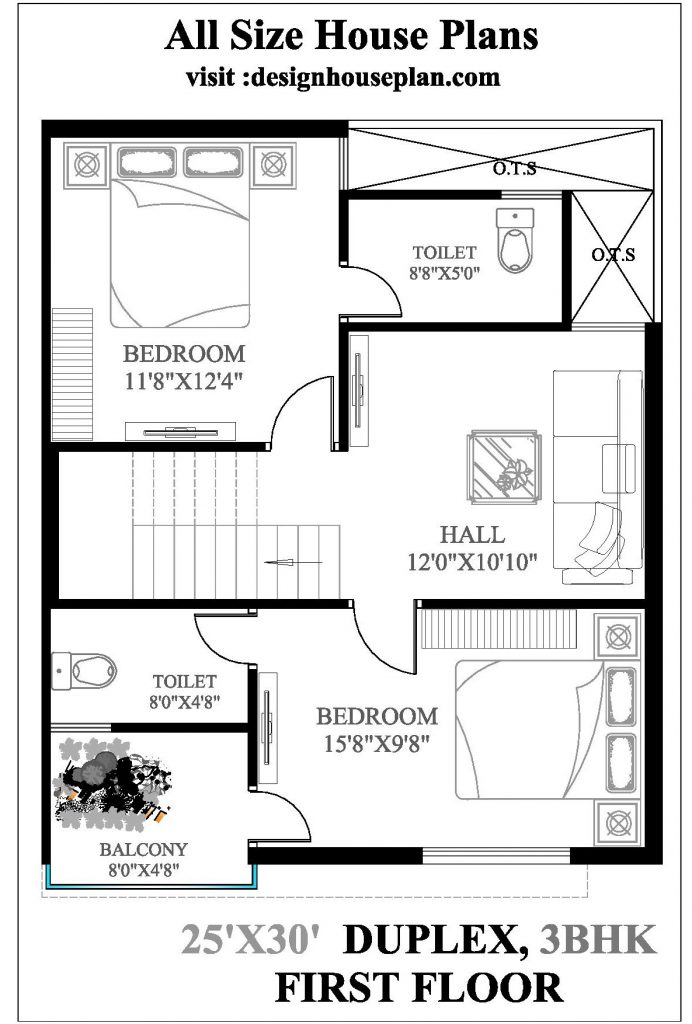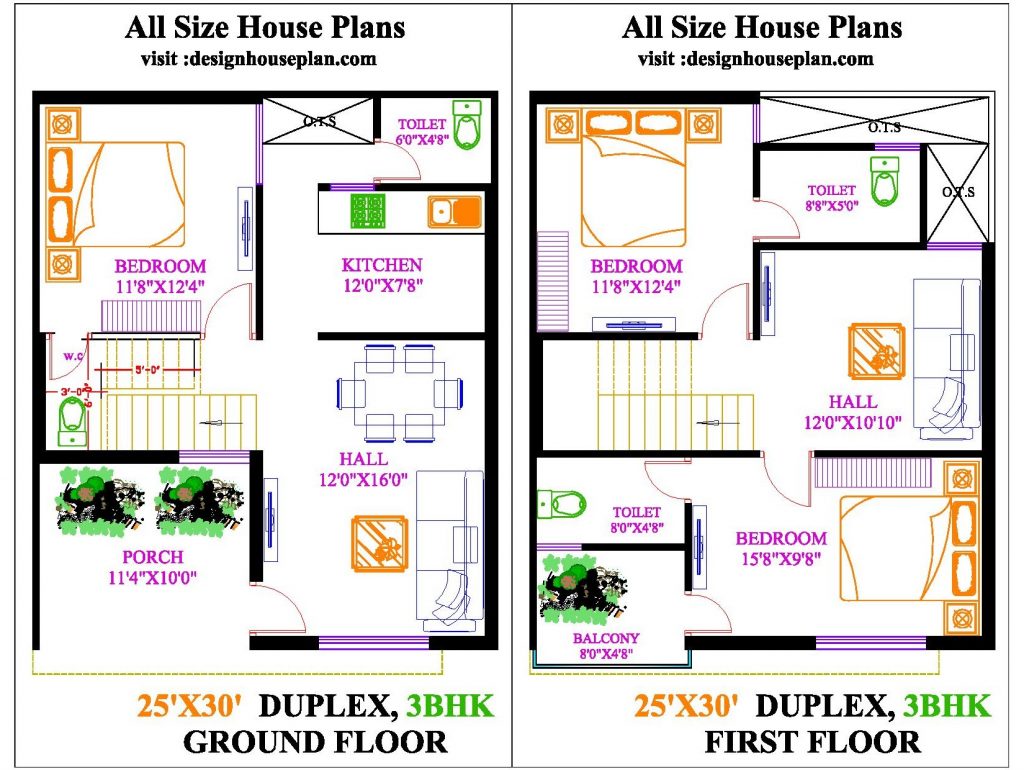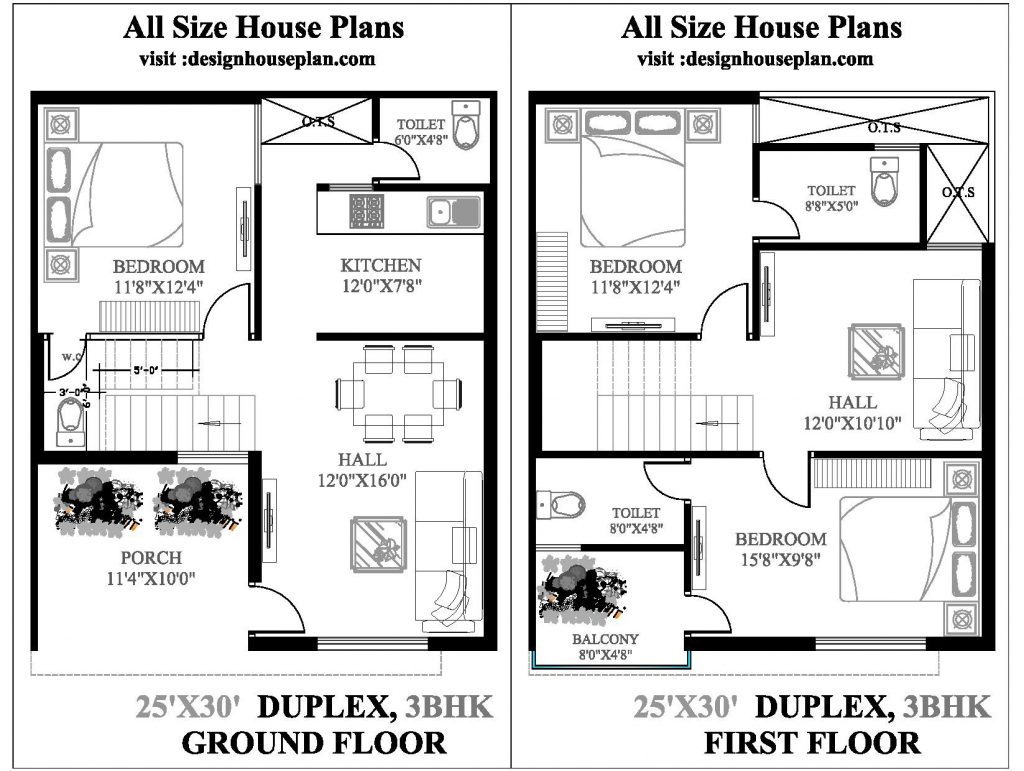25 ft by 30 ft house plans
This is a 25 x 30 house plan. This plan has all the facilities that are available in normal homes. This is a 3BHK ground floor plan. A separate place has also been kept for worship in this plan. You can install solar panels and solar water heaters in the house, which will save electricity and it is also very important to save electricity, the government is providing solar panels at ear prices so that people of every class can take advantage of it and in their homes.
Ground Floor plan

First Floor

Now let’s talk about the house which is 25 x 30 house plan 3BHK. The parking area is not very big in this plan, the house starts from the parking area, whose size is 6×7. After this comes the living room which is 15×12, very good color combination has been done in this room as well as the interior is also done very well. The living room has been given a very nice and stylish look. After this comes the bedroom which is 12×12 in size and this room also has an attached bathroom. The room has all kinds of facilities like wardrobes, beds, dressing tables, etc. Everything is already made.
25 30 duplex house plans with car parking
After this comes to the next bedroom, which is 10×12, this room also has all the facilities, the bed is already made, the wardrobe is also built, if you want to install a TV in the room, then there is a place for that too, TV cabinet can be installed. Or you can put it anyway, it is not necessary that the cabinet should be made. Now let’s talk about the third and last bedroom which is 10×10 in size and all the facilities are available in this room as are in the rest of the rooms.
Now let’s move on to the kitchen which is 8×10 in size and wall tiles are also installed in the kitchen and it is a modular kitchen, all the cabinets are made in which the goods can be stored. There is also a dining area near the kitchen, which is quite spacious, where a dining table, the fridge can be kept, even after that there will be a lot of space and then there is also a common washroom which is 6×6 in size, it also has wall tiles. And there is also a wash area where washing machines can be kept, clothes can be washed, dishes can be cleaned, whatever work is done, they can be done there, the size of the wash area is 6×4.

25 x 30 square feet house plan
This design has been made South facing. There are many features in this design. The house has been given a very modern look, no old design has been used, everything in the house has been made keeping in mind the time. Space has also been kept for parking, which is also necessary nowadays because everyone has a car and if there is no car, then there is a bike, so it is also necessary to have a parking space in the house.
Both Floors

This is a 2 BHK floor plan. As soon as we enter the house, the first parking area comes which is East facing and its size is 8×10. After this comes the main gate of the house which is south facing, on entering from the main gate comes to the living room which is 10×10 and in this room, you are getting a wall-mounted TV cabinet and the lights are also installed in the ceiling. And if you want, you can also get the design of the false ceiling done, so that the lights in the ceiling will look even better.
25*30 house plan 2bhk
The first of the living room is the gate of the bedroom, this room is north facing, the size of this room is 10×11. The attached bathroom is not provided in any of the bedrooms of this house as it makes the size of the room even smaller. After coming out of the first bedroom, there is a common washroom on the lefthand side, which is 4×6 in size and there are tiles on the wall in the washroom which looks very nice and the kitchen is on the righthand side. I also have wall tiles installed in the area near the platform, in this modular kitchen has not been built, if you want, you can get the kitchen modular and the kitchen gate opens in the south.

On exiting from the kitchen, comes the next bedroom which is 10×12. This room also has a large window, which can see the view of the outside, and the gate of this room opens to the north. A small room of 3×3 is made on the same side of this room where a wash basin can be installed and there is a staircase in front of the common washroom from where one can go up and under the stairs there is also a rex in which the same can be kept.
Click here 25*30 house plan 2bhk
download the pdf file here 25×30 house plan east-facing Vastu
4 thoughts on “25 x 30 house plan”