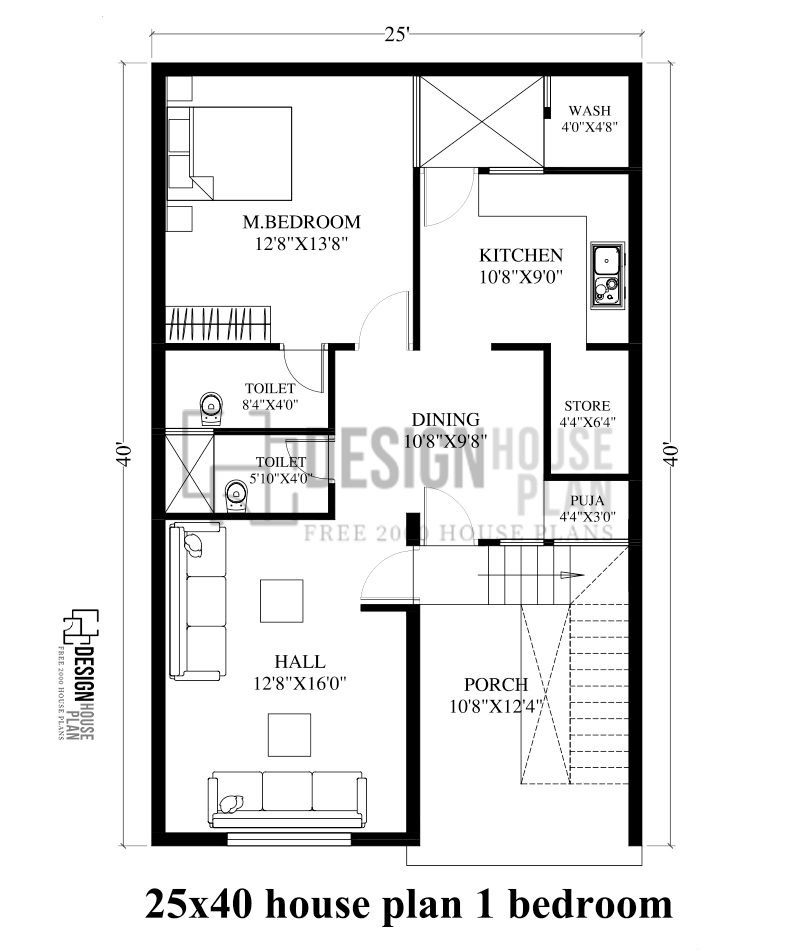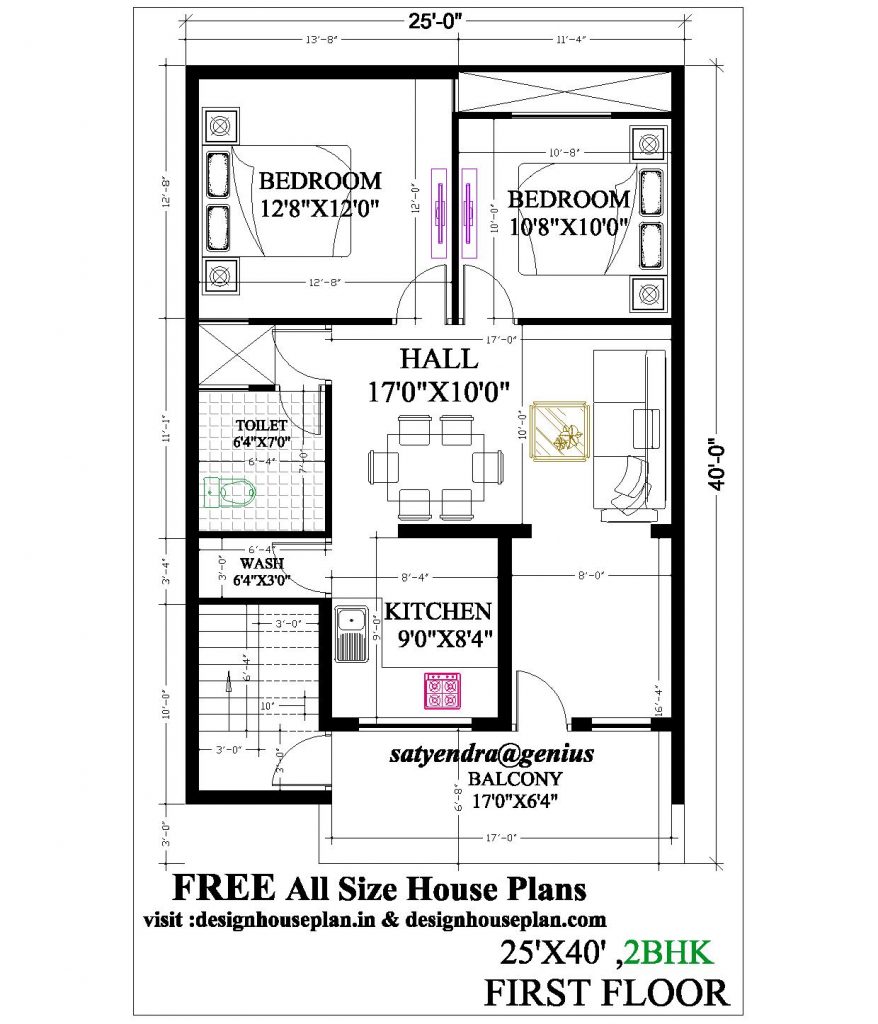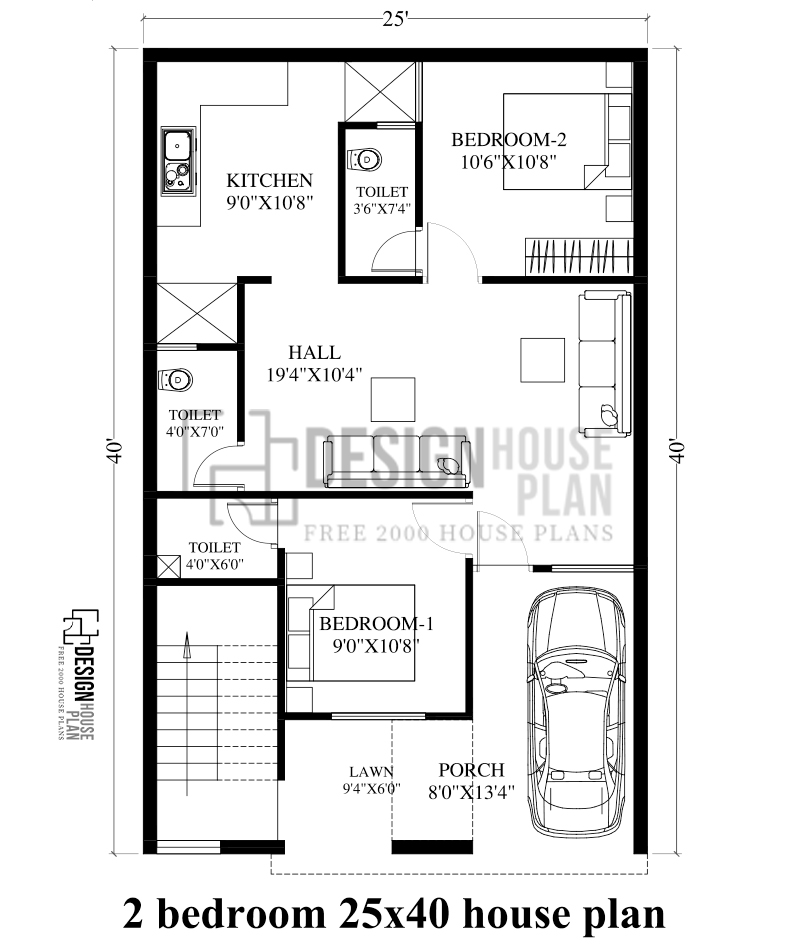25 by 40 house plan with car parking 2 bedrooms
This is a 25 x 40 house plan duplex. This is a two-floor house with two different 2bhk plans first one is a 25 x 40 house plan and the second one is a 25 by 40 house plan with car parking there is a 20m wide road in front of this wonderful house and houses adjacent to it. This plan is 25 40 house plan 2bhk ground and 2bhk first floor and both plans are made according to Vastu with ample amount of space.

As the entrance starts there is a parking area and the lawn both parking area and lawn is super spacious and is more than enough to park a big car and a bike the area of the parking area is approx (8×16’4″) and the lawn area is approx ( 9×6’4″).
25 40 duplex house plan east facing
There is a staircase beside the lawn as the entrance start there is a drawing room plus a dining room, the living room is large enough to put all the essential things in the area of the living and the dining room is (10×17).

A kitchen area is in front of the living area and consists of a washbasin area to wash utensils to provide proper ventilation to the kitchen area with a window next to the kitchen the size of the kitchen is approximately (9×8’4″), there is a common toilet (6’4″×7).
There are two-bedroom in front of the living room both the bedrooms are large and spacious the master bedroom is approx (12’8″×12) and the bedroom beside it is approx (10’8″×10).
25×40 house plan West face with Vastu

The first floor has a big balcony (17×6’4″) in front of the balcony there is an entrance it has open space as we go along there is a big living room of size approximately (17×10). Bedrooms in each corner of the house the master bedroom is approx (12’8″×12) and the other bedroom beside it is approx (10’8″×10).
The living room has a common bathroom and the kitchen is approx (9×8’4″) is fully ventilated and has space for modular fittings between the kitchen and the toilet there is a washing area approx ( 6’4″×3).

At last, I can promise that you will get your dream house and everything you ever fantasies about your dream house to be with our great guidance what I can say is only we can make it happen to trust us and you will get everything one could ever imagine and in the end, there will be a perfect house for you and your family.
4 thoughts on “25 by 40 house plan with car parking”