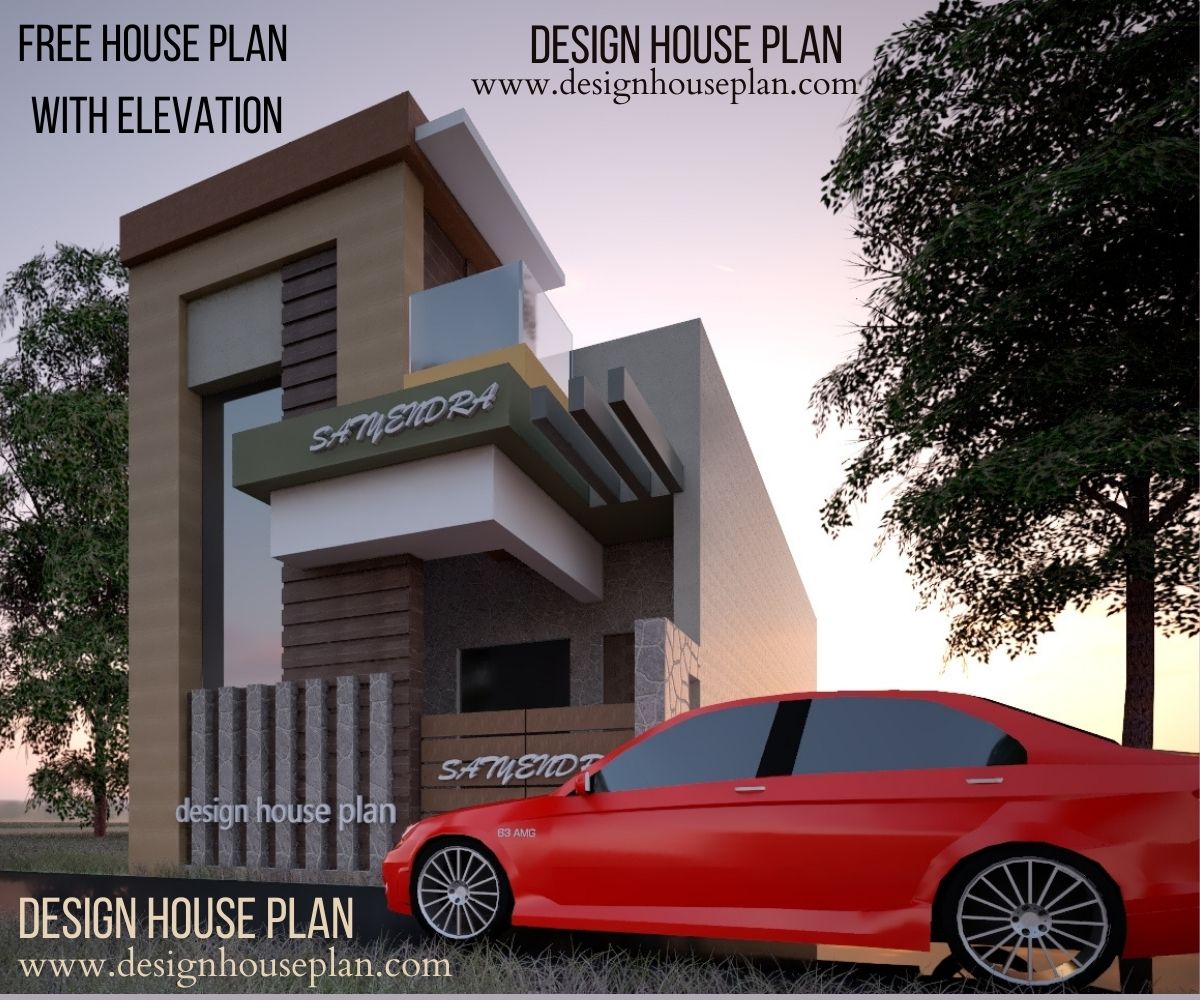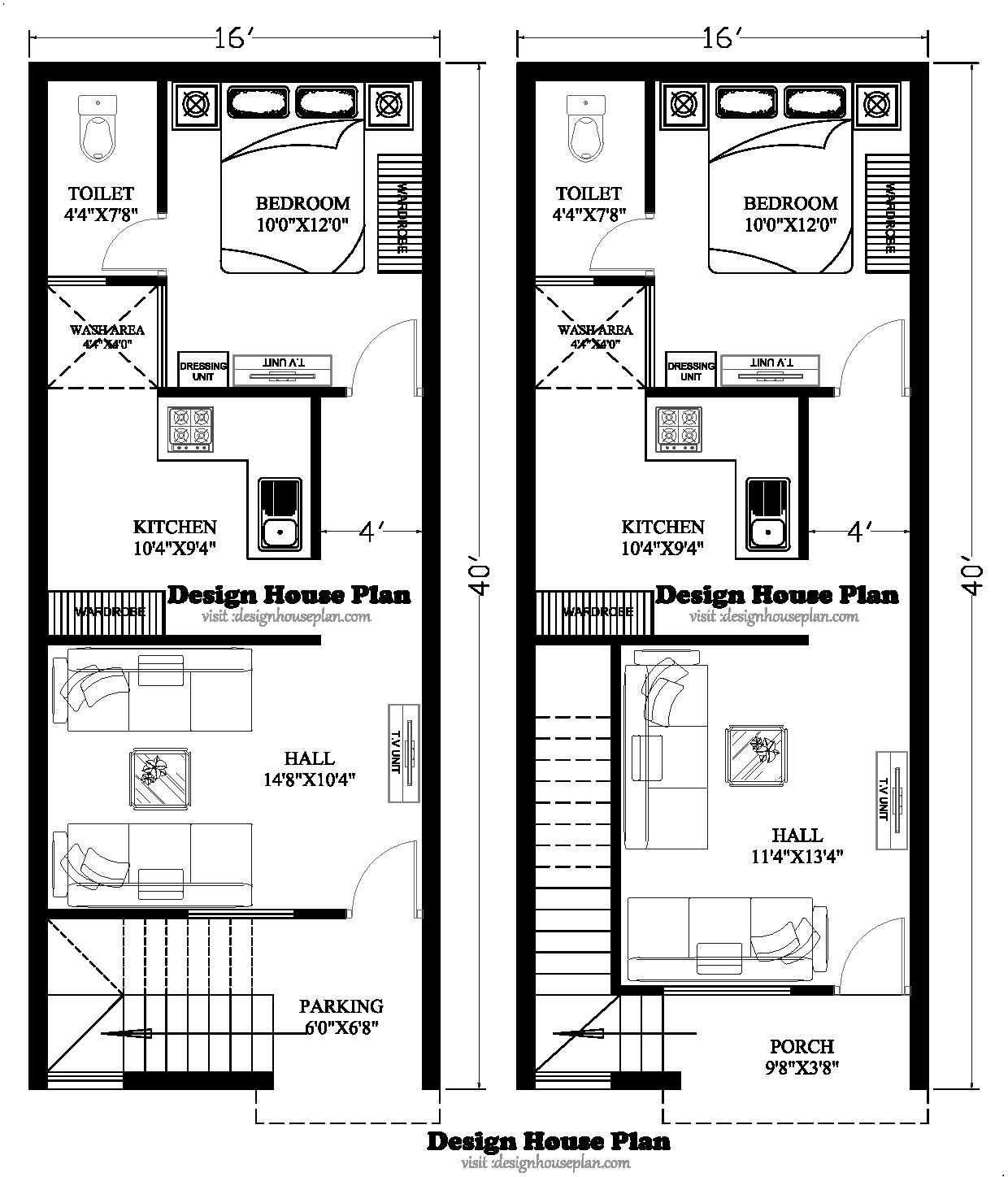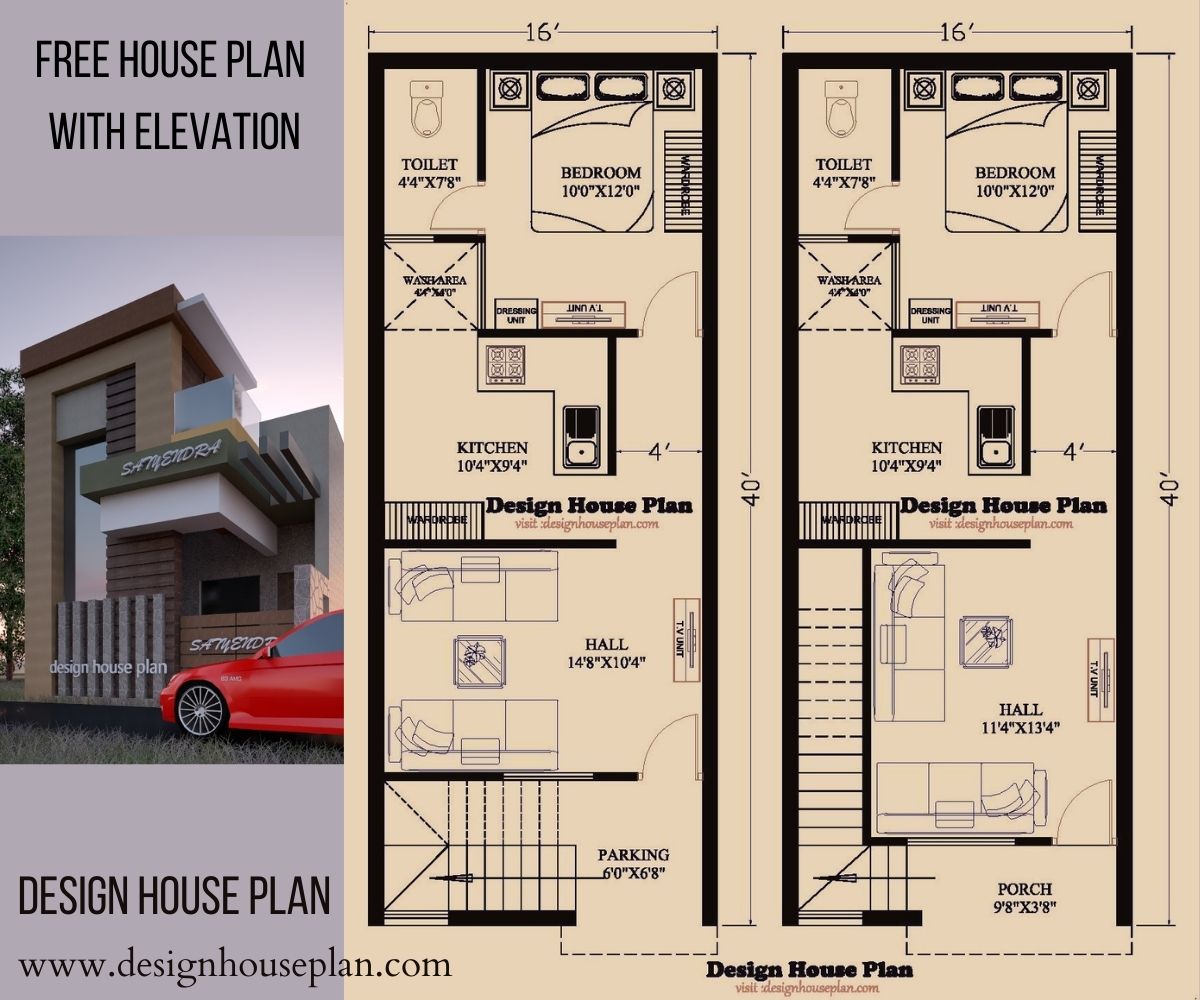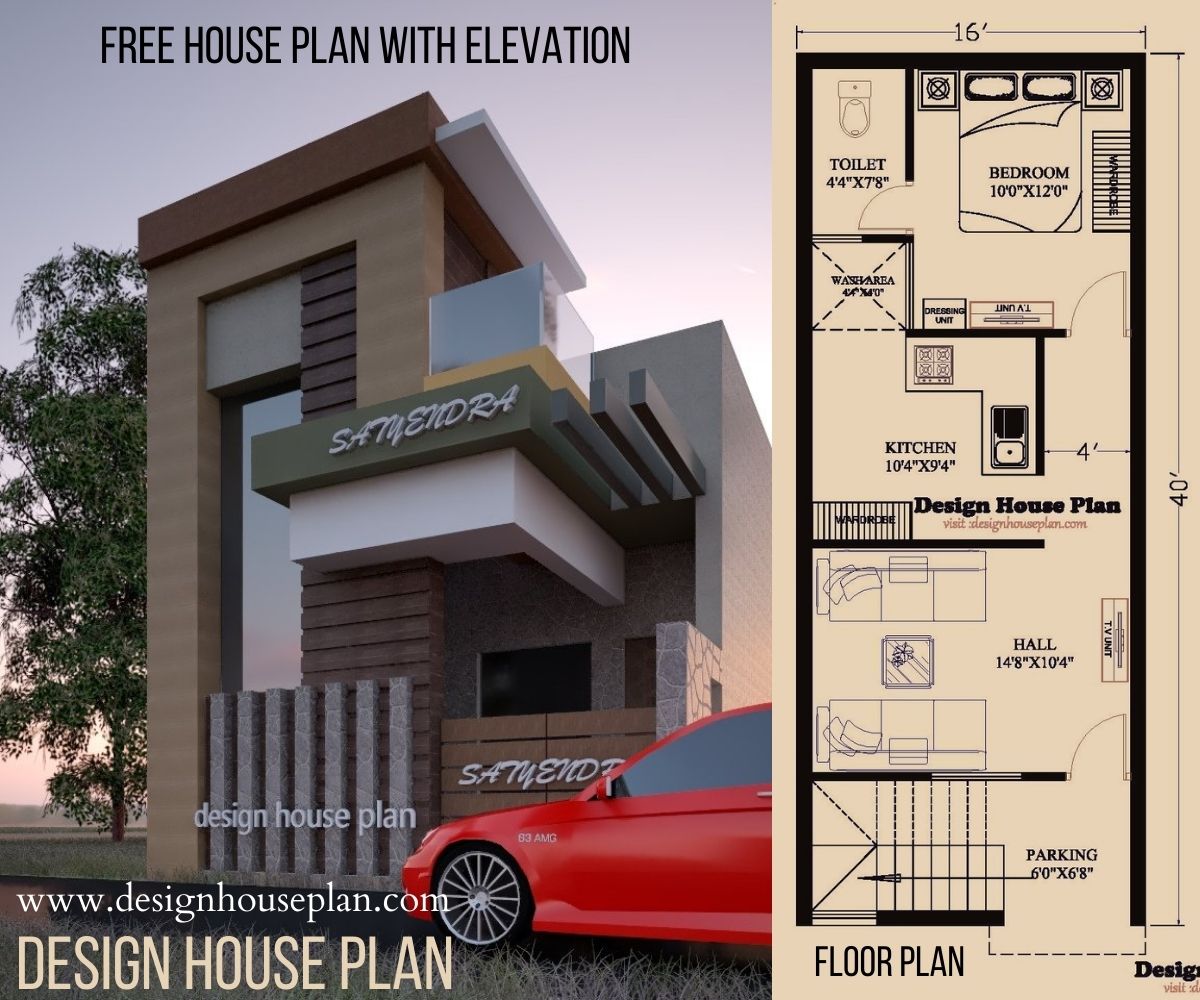16 feet by 40 feet house plans
It is a plot of length and width of 16 feet by 40 feet house plans which is 640 sqft in total, in which this house plan is made. This is a 2 BHK ground floor plan with space for parking and it is a South facing house plan. On entering from the main door, there is a 6 feet wide gallery, through which one goes to the drawing-room, which is 15×11 in size. After this room comes the kitchen, whose size is 10×9, it is a modular kitchen, in which a cabinet has been made for storage, a water filter is installed and a sink is also installed.
Then this comes the first bedroom whose size is 10×8, here TV, beds, wardrobes everything can be kept. this comes to the second bedroom, whose size is 10×9, you can also put a TV here, you can keep a double bed and you can keep the wardrobe, if you want, you can also keep a dressing table. There is a gallery in front of these rooms, from where on going forward, there is a common washroom in the last, whose size is 4×5. There is no attached bathroom in any of the rooms of this plan, due to which a lot of free space is available in the room.

Also, Read 18×50 house design
It is a duplex house plan which is built in an area of 16×40 sqft. It is a 3 BHK floor plan with hall, kitchen, one bedroom and common washroom on the ground floor and 2 bedrooms, hall, verandah, and common washroom on the first floor.
GROUND FLOOR: On entering from the main gate on the ground floor, the parking area comes first where you can park the car and bike, the size of this area is 9×13. After this, the ongoing inside comes the drawing room and dining area, which is 15×10 in size and there is a staircase case on the same entrance gate inside the house, from which one can go to the first floor. There is a gate to enter the kitchen from the drawing-room itself, the size of the kitchen is 9×5 and it is a modular kitchen with cabinets made for storage. After this comes the first bedroom whose size is 10×11 and in front of this room, there is a common washroom which is 5×6 in size.

FIRST FLOOR: Ongoing up the stairs, the first comes the lobby area, which is 6×16 in size, and from this area, both the bedrooms, common washroom, and verandah can go. Let’s go after the lobby area, in the second bedroom of the plan, whose size is 9×12 and the size of the third bedroom is 10×13, in both the rooms you can keep a double bed, TV cabinet is made in which TV can be installed and after that Comes the common washroom whose size is 5×6. After this, let’s go to the verandah where you can sit and drink tea, spend a memorable time with family, the size of this area is 9×13 and from here you can go to the balcony which is 3 feet wide.
16 x 40 feet house plans

This plan is a 1 BHK ground floor plan which is built in an area of 16×40 sqft. In this plan, the parking area is made, the staircase is made, there is also a room for worship. Now we see all the rooms of the plan in detail, first comes the parking area or porch, whose size is 11×17 and there is a staircase on this which can go to the terrace. After this, ongoing inside the house, comes the drawing-room whose size is 10×11, in this room, you can get interior decoration and TV cabinet is made in which you can put a large LCD TV, you can make a showcase, worship in this area.
The house is built where you can keep God. After this, on going forward from here, comes the common washroom, whose size is 4×6, then on going further from here comes the kitchen which is 11×6 and beyond this, there is also a wash area whose size is 3×6. Is. Now comes the last bedroom, whose size is 10×11, in this room, you can have a double bed, you can install a TV and you can also make a wardrobe. There is no attached bathroom in the bedroom of this plan, which gives a little more space in the room.
16 feet by 40 feet house plans 2bhk
This house plan is built in an area of 30×60 sqft. it is a 2BHK ground floor plan in which parking area, lobby, front open and backyard everything is made. This is the North facing house plan. As soon as you enter from the main gate, there is an open area or verandah in the west direction where trees can be planted and the size of this place is 31×7, from where the gate is made to go inside the house.
And there is a parking area in the east direction where you can park your car and bike. After this, on entering inside the house, comes the drawing-room in which there is a big window on the side of the gate itself and in this room also you can keep many things like sofa set, wall-mounted, TV cabinet can be made after this. Ongoing forward comes the lobby area, which also has a staircase, with the help of which one can go to the terrace, the size of this area is 19×14.
After the lobby area comes the kitchen, whose size is 10×12, it is a modular kitchen, in which there is a cabinet for storage, a chimney is also installed, after this comes the dining area whose size is 8×11, here you can get 6 seaters. A dining table can be placed. Going beyond this area comes the common washroom whose size is 6×10. After this comes the bedroom, the size of the first bedroom is 13×14 and there is also an attached bathroom in this room, whose size is 7×6. After this comes the second bedroom whose size is 12×15 and in this room there is also an attached bathroom, whose size is 7×5. And from both the rooms, there is a gate to go back to the backyard, the size of the backyard is 16×6, if you want, you can keep a coffee table in this area, you can plant some trees and plant them.
16 40 house plan with elevation
This house plan is built in an area of a total of 640 sqft of 16 feet by 40 feet house plans i.e. 2 bedrooms, dining room, lobby, parking area, kitchen, everything is made in this plan and this is a modern house plan in which you will get all types of Facilities will be available so that everyday household chores can be done easily.
The plan comes first in the beginning, open front area and parking area where you can park the car, after that ongoing inside comes to the drawing-room which is of 14×14, in this room you can install TV, sofa set, couch Whatever you want to keep, you can keep it after that comes the living/dining area, the size of this entire area is also 18×18, then comes the kitchen whose size is 8×15. And this is a modular kitchen, the wash area is also made adjacent to the kitchen, whose size is 8×5, cabinet for storage is also made in the kitchen.

Also, Read 17 x 45 house plan
After this, going ahead from here comes the first bedroom whose size is 14×12 and this room also has an attached bathroom, whose size is 7×7 and dressing space is also made, whose size is 4×7. Next comes the second bedroom, whose size is 14×12 and this room has an attached bathroom and dressing space, whose size is 7×7 and 4×7. The option of TV has been kept in both these bedrooms, you can put it in any room you want and in both the rooms you can keep double beds and whatever things you want to keep.
16 40 house plan east facing
This 16 40 house plan east facing is a 2BHK ground floor plan built in an area of 16×40 SQFT. At the beginning of this plan, first comes to the porch which is built in an area of 13×21, and the staircase is also made on it. A separate lawn is also made in this plan, whose size is 10×8. After this, the ongoing inside comes the drawing-room whose size is 10×11, in this room you can put a TV, sofa set, you can keep the couch, then ongoing beyond this room comes the hall whose size is 15×17 here.
There is also a house of worship, whose size is 3×7, where you can worship without any disturbance and there is also a storeroom, whose size is 6×4, after this comes the kitchen whose size is 7×10. It is a modular kitchen and has a large window. After this comes the first bedroom which is the common bedroom, whose size is 11×13, after this room comes the master bedroom whose size is 11×12. This room also has an attached bathroom which is 3×7 in size and From here you can also go back to the backyard, the size of this area is 5×4. Where the staircase is made, the same toilet remains, whose size is 4×6 and ongoing beyond this, another toilet is made, whose size is 4×6 and it remains like a 4 feet wide gallery.