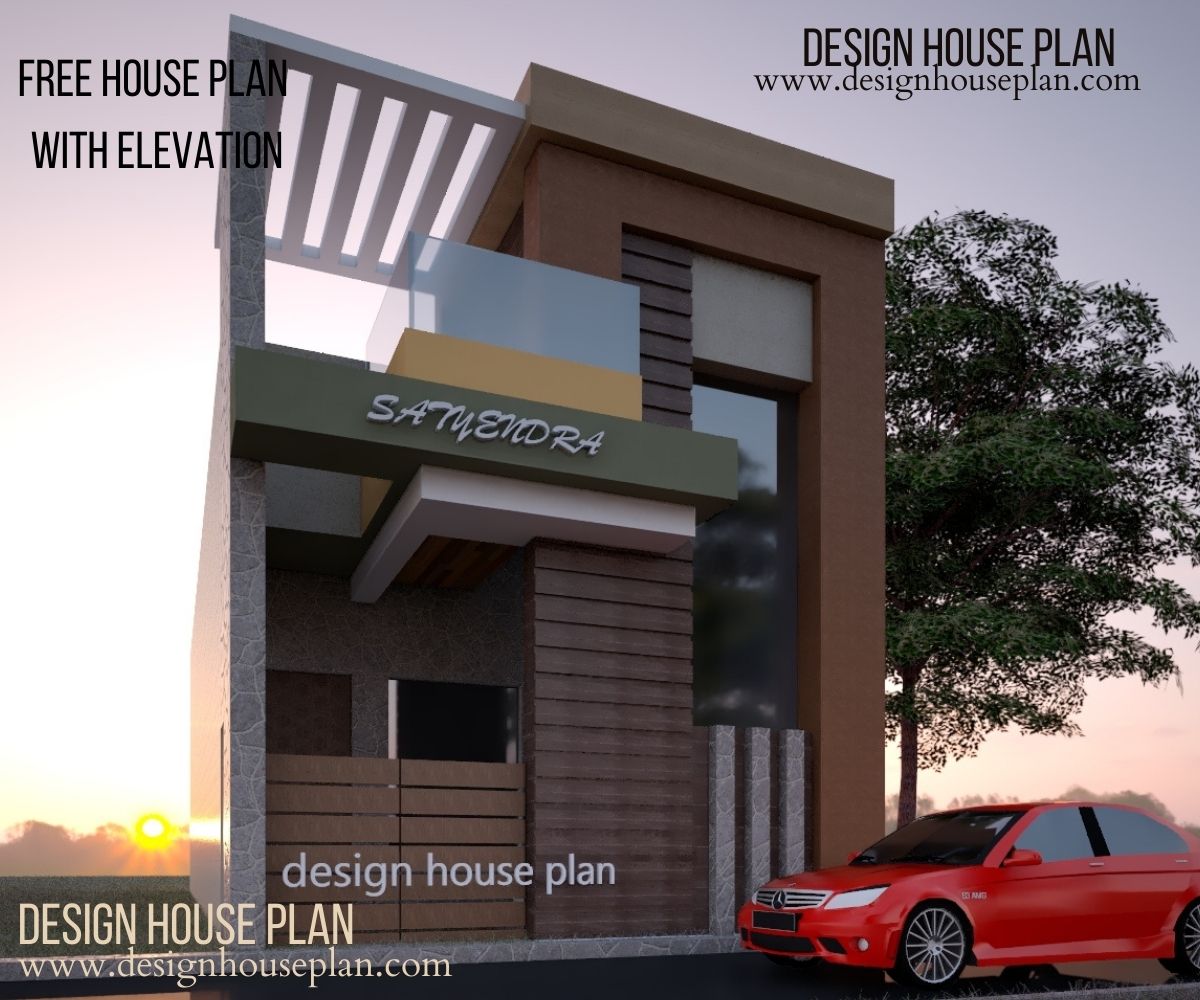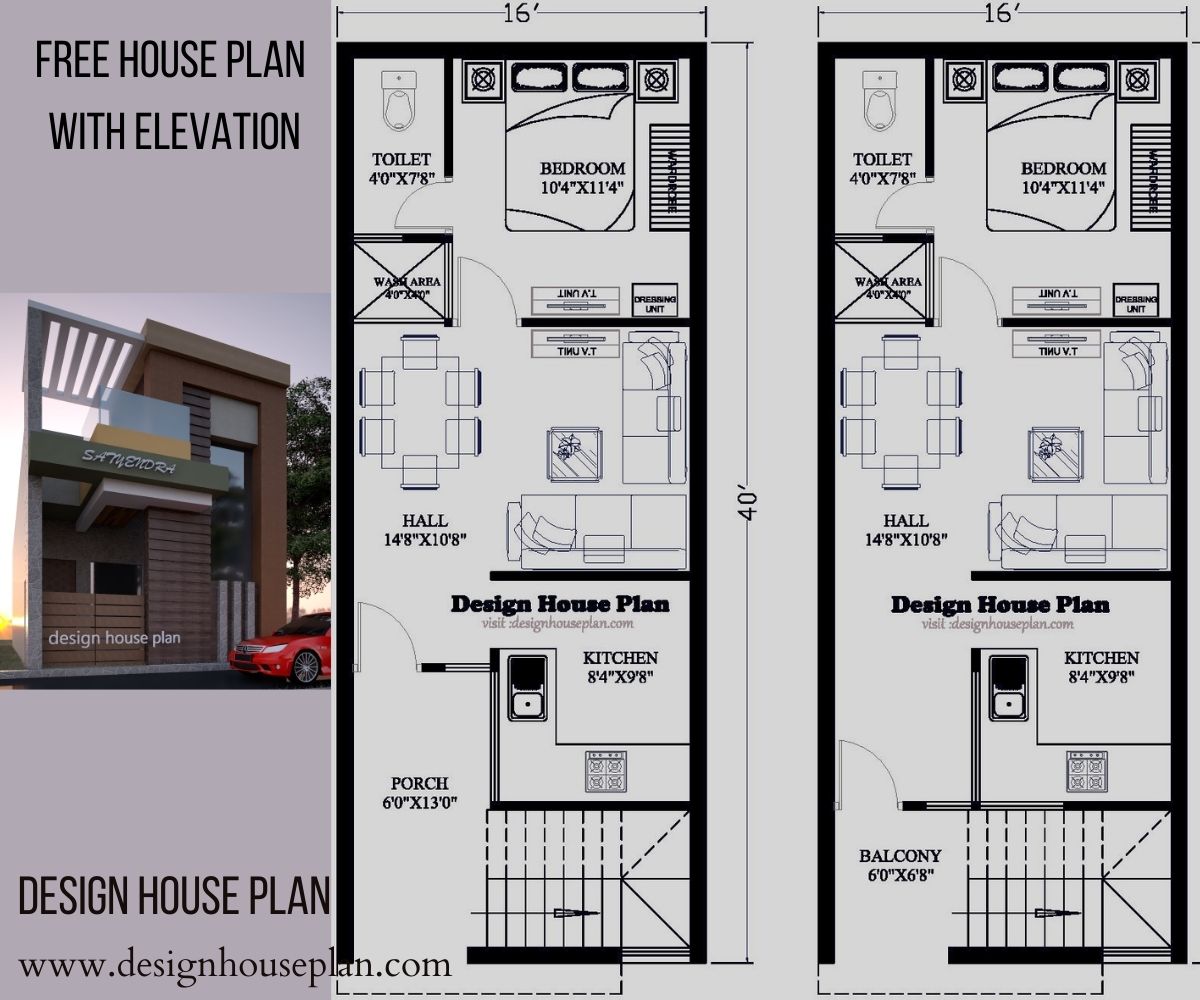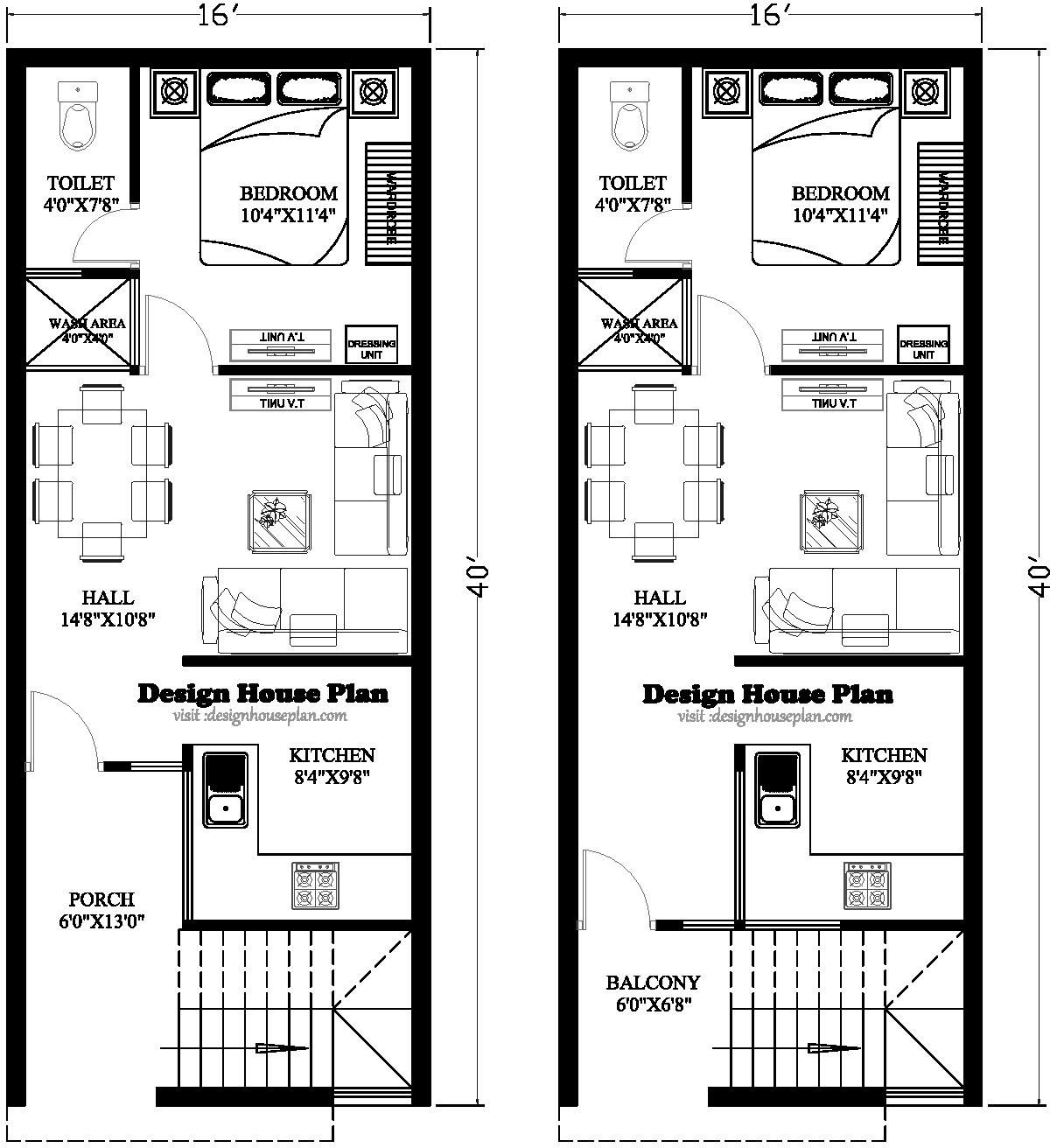16 40 house plan

This house plan is a 2 BHK ground floor plan built in an area of 16×40 sqft. Parking area and verandah are also made in this 16 40 house plan. At the beginning of the plan comes the parking area whose size is 13×16 and the staircase is also made in this area. After this, we go to the verandah whose size is 8×3 through which we enter inside the house. Upon entering, comes the living room, whose size is 12×15, this room is quite spacious as well as natural light also comes in this room. After this, ongoing further from here comes the lobby area, which has a common washroom, whose size is 4×4, then comes the master bedroom whose size is 13×12, this room has an attached bathroom which is 4×5. It is only through this room that you can go to the back porch.
Visit More 16 feet by 40 feet house plans
Now let’s move on to the kitchen, whose size is 12×6 and the dining area is built on it, whose size is 8×7. Going beyond the kitchen comes the common bedroom whose size is 12×10, natural light comes very well in this room too. After this comes to the third and second common bedroom whose size is 12×11. All the rooms in this plan are fitted with windows and you can have double beds and wardrobes in the room. There is a TV cabinet in the drawing-room and a unit has been made in all the rooms too, you can install it in any room you want, the kitchen made in this plan is modular, in which cabinets are made for storage, water pipe fittings have been done. So that there is no problem with water.
16 40 house plan south facing
This is a 1 BHK East facing house plan which is designed according to Vastu. At the beginning of this 16 40 house plan comes the porch whose size is 14×15, here you can also park your vehicles because this place is very big, from where you go inside the house, when you go inside comes the drawing-room whose size is 12× It is 16, you can put a TV in this room, you can keep a sofa set, after that after walking ahead comes the lobby area which is 11×6 in size and then comes the sit-out area where one touches from the roof to the floor. There is a window where you can sit and relax and look outside the house.

This comes to the dining area whose size is 15×12, here 8 seater dining table can be kept, after this comes the worship room whose size is 6×10, here you can keep God after that comes the storeroom whose size It is 8×4 where you can store your items. Then comes the kitchen which is 8×10 in size and it is a modular kitchen in which all types of facilities are available and cabinets are also made for storage.
Visit More 20 * 50 house plan with car parking
After this comes the master bedroom whose size is 14×14 and this room also has an attached bathroom which is 9×6 in size. There is a staircase on the side of the kitchen, from which one can go up, the balcony area and two bedrooms are made first, the size of the first bedroom is 14×15 and this room has an attached bathroom whose size is 5×6 and this room also has windows, after that comes the second bedroom above and the third bedroom of a plan whose size is 15×15, this room also has an attached bathroom which also has dressing space, Size is 9×8.
16 * 40 house plan 2bhk
This plan is a 2 BHK ground floor plan made in an area of 640 sqft with a total area of 16×40 ie. The first comes in this 16 40 house plan 2bhk, the parking area, whose size is 16×13, on which there are stairs, from which one can go to the terrace. Plants can be planted. After this, on entering the house through the parking/porch area, comes the drawing-room whose size is 15×14, there is a TV unit, there is also a window of natural light, ongoing beyond this room comes the master bedroom whose The size is 15×10 and this room also has an attached bathroom, whose size is 4×7. In this room, you can keep a double bed, you can also put a TV.

On exiting, comes the dining area whose size is 12×10. Here you can keep a dining table and fridge, there is also a kitchen, whose size is 10×14 and it is a modular kitchen, it will have all kinds of facilities. And there is also a storeroom, whose size is 10×7 after this comes the second bedroom which is common, the size of this room is 14×10 and then comes the third and last room whose size is 10×10. There is also a common bedroom. In all these rooms, you can keep beds, dressing tables, wardrobes, the option of installing a TV has also been kept in all the rooms, so that you can put it in whatever room you want.